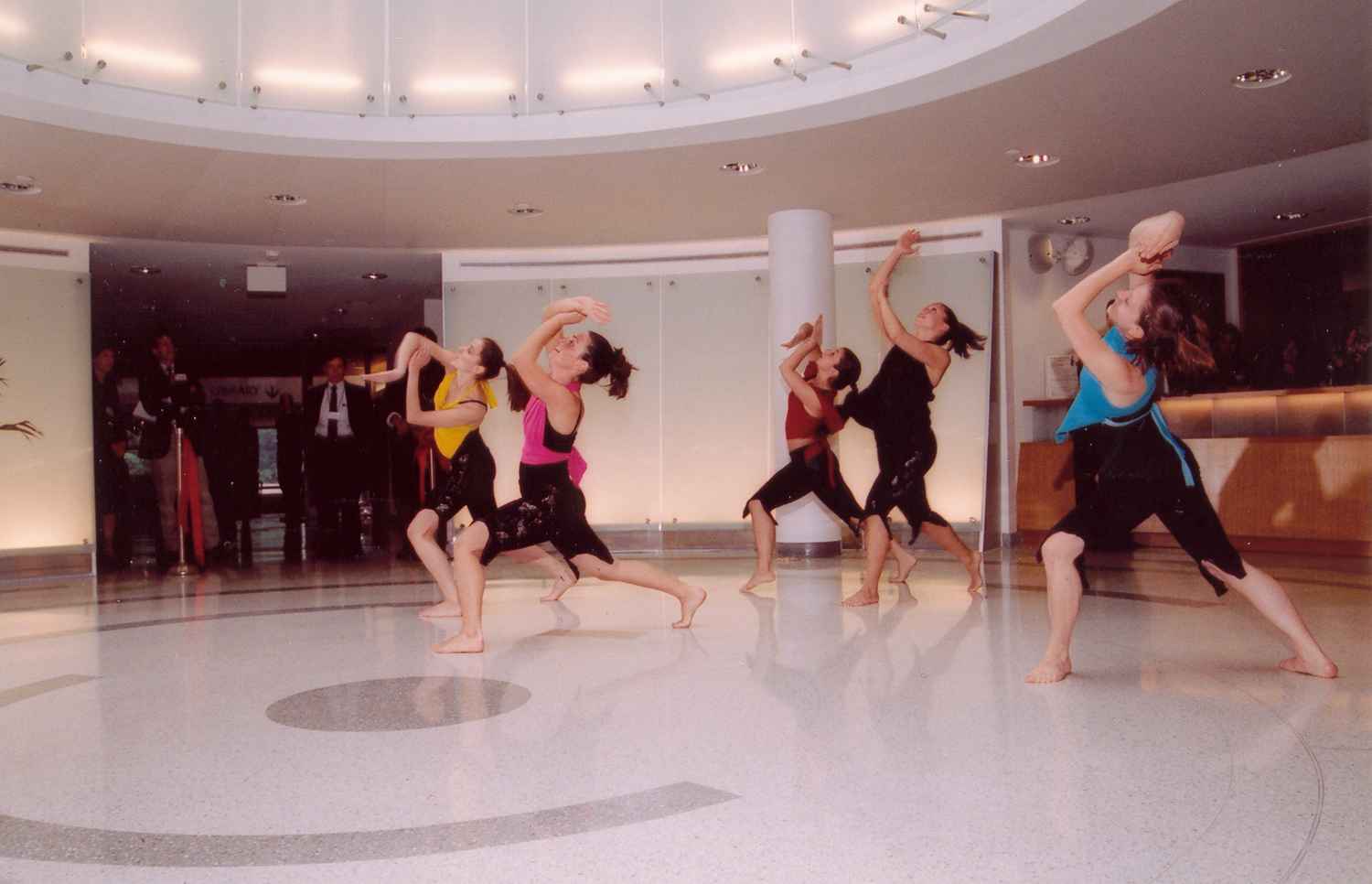Program: University Library
Construction: Addition
Area: 5,000sf
The Rutgers University Library System will be transformed by the full renovation of Douglass Library. The project incorporates advanced technology to serve as a model digital library and intellectual center for the Douglass campus. The library's mission to provide technologically enhanced learning opportunities to undergraduates through the use of a variety of media will be strengthened by the consolidation of the Performing Arts collection and the Women's and Scholarly Arts Archives under one roof.
The original building, designed by architect Eleanor Larabee, was built in 1961and expanded in 1974. Named in honor of Mabel Smith Douglass, first dean of the New Jersey College for Women (now Douglass College), the library faces a grassy courtyard on the north and overlooks a wooded ravine on the south.
Phase I of Farewell Mills Gatsch's master plan for the Library included an enlarged entrance and lobby on the main level with an atrium above. Backlit glass clads the two story circular atrium; a skylight brings natural light into the lobby and creates a dramatic focal point. This new lobby serves not only as a point of arrival, but also as a space for informal performances and gatherings. Stack and reading areas have been redesigned as an open Information Commons with a central service desk and offices to support the use of digital technology. The renovated mezzanine level and an addition will house the Women's and Scholarly Arts Archive. A bridge connects this archive area to a graduate carrel balcony overlooking the Commons. Handicap accessibility for the building is addressed with a new elevator and toilet rooms. The project includes significant upgrades to mechanical and electrical systems, as well as a new fire suppression system.
Phase II, completed by Farewell Mills Gatsch Architects, LLC, included renovations to the Performing Arts collection, integrating electronic studios and classrooms into existing stack areas, and the new Gender Studies Department collection.




