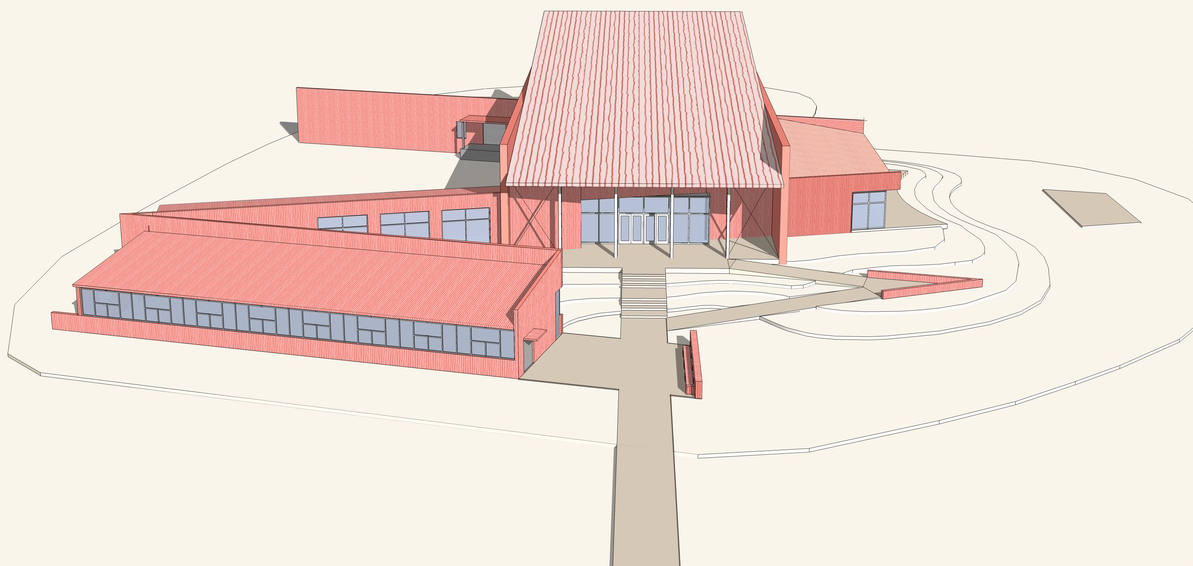Program: Theater & Offices
Construction: New
Founded in 1960 as a summer arts and music camp for children, Appel Farm has developed over the last 46 years into a multidisciplinary regional arts center. Appel Farm's current physical expansion is a reflection of its increasing significance as a regional arts resource.
The design for the new theater complex grew from a desire to strengthen the organization's links to its natural setting. It draws upon both the history of the center and the unique qualities of the site, specially the agrarian buildings that have been creatively adapted for art, dance, and music use. The design employs the imagery of farm buildings to reinforce the compartmentalized qualities of the site; broad open spaces bounded by hedgerows and woodlands.
Lobbies on the west and south sides will give access to a 425-seat house, with a thrust stage, proscenium, gallery seating, and full stage support space. A one-story office wing will extend to the north and west to provide direct access to the administrative activities of the center. A visitor to the new complex will park at an expanded parking area, move along an axial path, and gradually ascend to an elevated, diamond-shaped courtyard. The project is scheduled to break ground in 2006.


