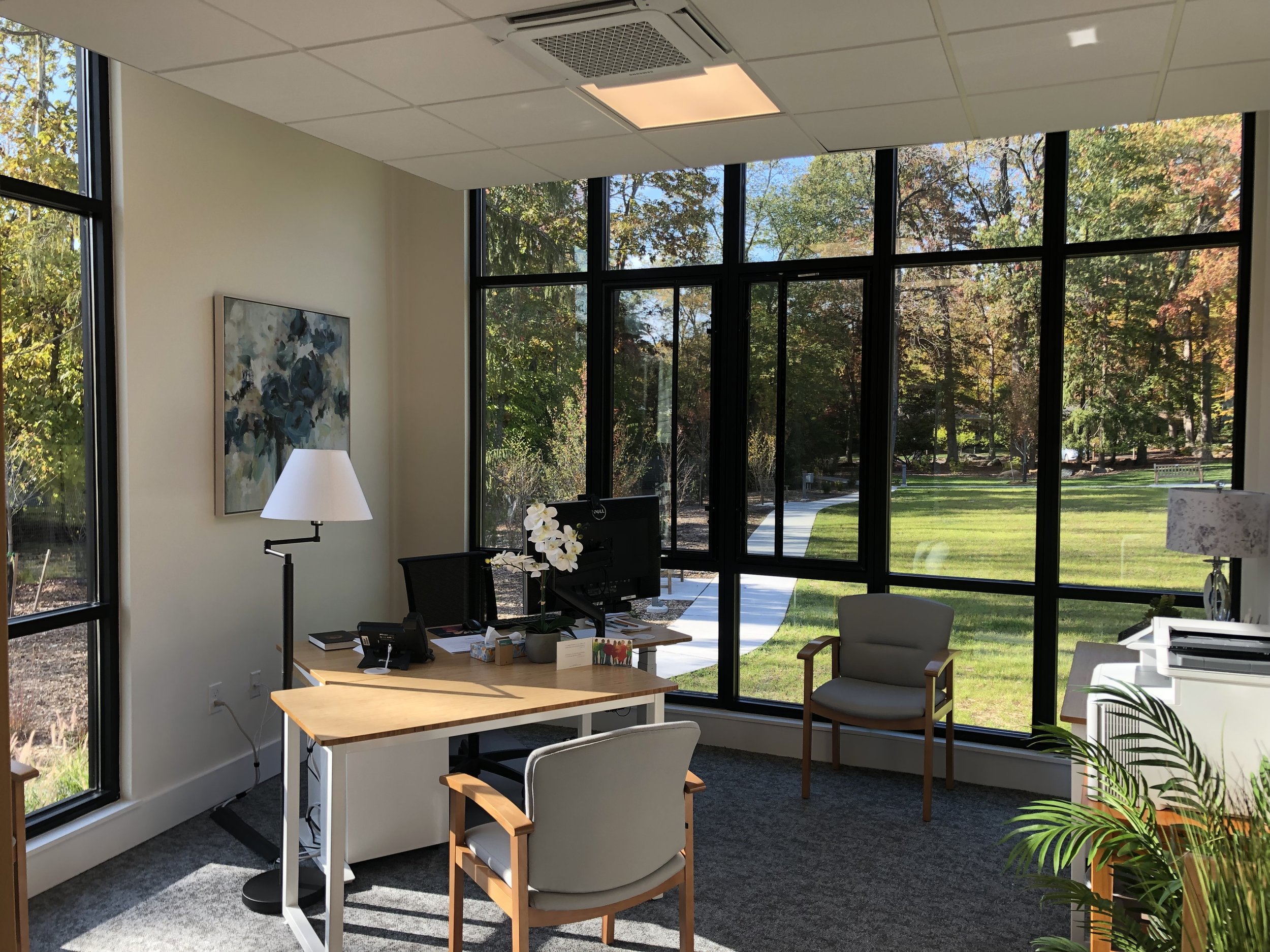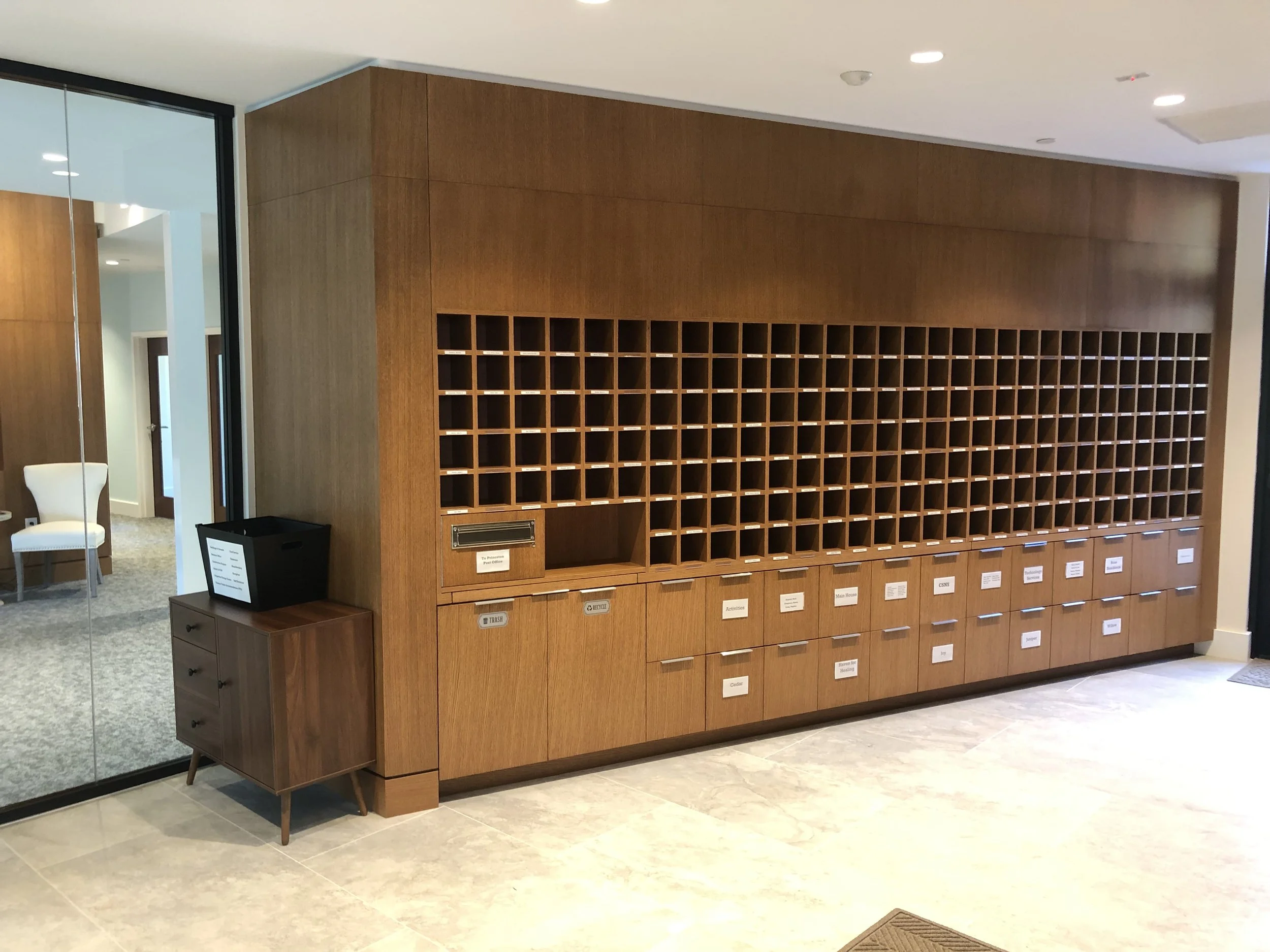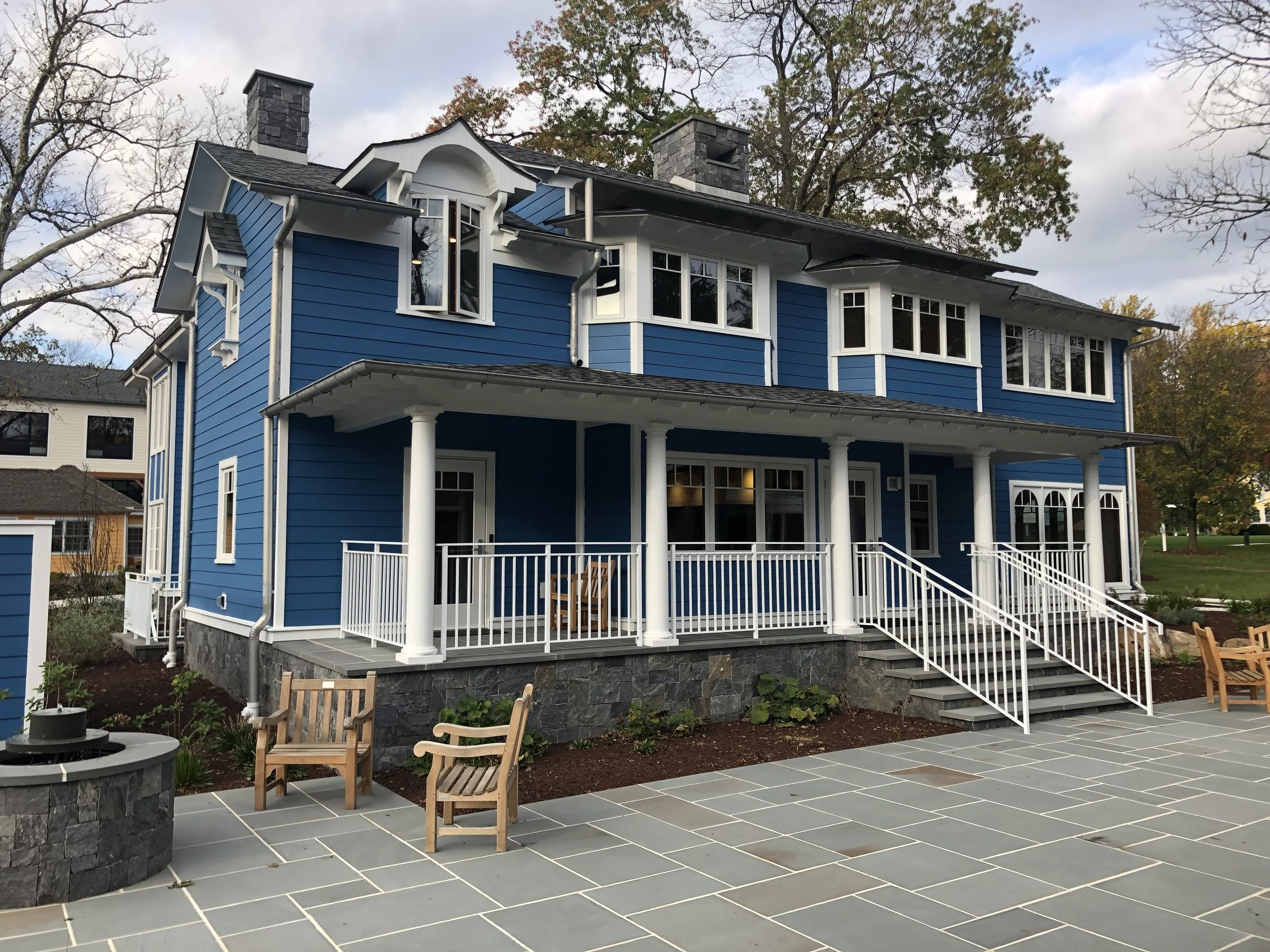Program: Office and Hospitality
Construction: New
Area: 554 sf / 2,733 sf
The Tenacre Foundation, a Christian Science retreat, commissioned a master plan to provide spaces that would change with the needs of their current faculty as well as maintain the historical core of their campus. Two existing buildings were replaced with two new buildings that were designed in keeping with the spirit of those previous buildings. The Post Office is a two-story building containing offices for staff on the first floor and temporary guest suites on the second floor. The first floor café, outdoor patio and water fountain as well as the second floor meditation and reading room. These spaces serve as interior and exterior social spaces for guests and faculty meditation and contemplation. Patio hardscapes are utilized to transition to the exterior meadow in the north and the outdoor patio space in the south. The Main House is a two-story building containing offices for staff and meeting rooms on the first and second floors. Other projects highlighted on campus are schematic plans for exterior fasçade renovations for two buildings and an additional apartment construction for another building.








