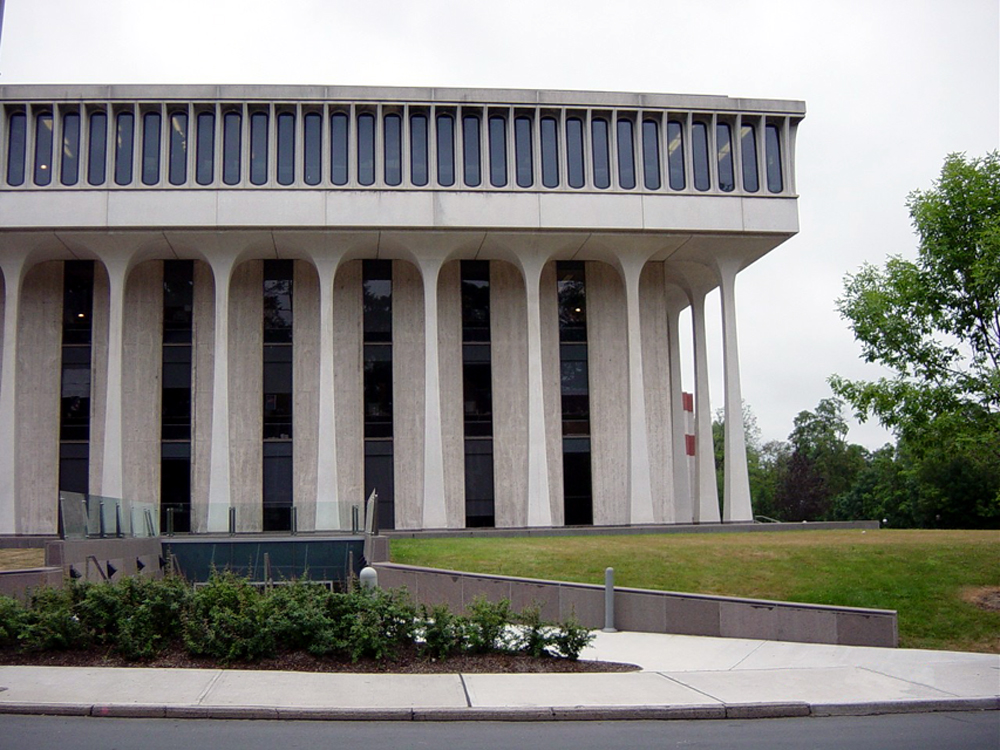Program: University Offices & Auditoriums
Construction: Addition & Renovation
Area: 90,000sf
Farewell Mills Gatsch Architects, LLC directed the renovation and expansion of Robertson Hall, the signature building of the Woodrow Wilson School at Princeton University. Designed by Minoru Yamasaki and built in 1966, the 90,000 sf structure houses core functions of the University's School of Public and International Affairs, including classrooms, lecture halls, an auditorium, a gallery, study spaces, a cafeteria, and offices for faculty and administration. The goal of the project was to relieve overcrowding, replace original building systems at the end of their anticipated lifespan, meet current fire and life safety codes and ADA guidelines, and above all, support the Woodrow Wilson School's approach to teaching and learning in the twenty-first century. All additions and renovations were completed while the building remained occupied.
Phase I included all changes on the first through fourth floors. This included infilling mezzanines on the second and third floor levels to maximize capacity, reconfiguring offices and meeting rooms, replacing the building systems, and ensuring that the space meets all applicable fire and life safety codes, as well as ADA guidelines.
Phase II work included new additions incorporating an 80-seat "state-of-the-art" video conferencing facility, classrooms, offices for the Business Department, and a new building entry. Renovations to lecture rooms, classrooms, the gallery space, and the main lobby were undertaken.

