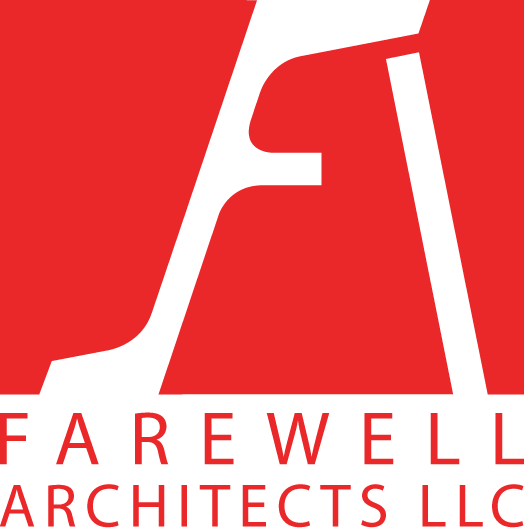Program: Private Residence
Construction: Addition & Renovation
This project includes an addition to an "L" shaped Colonial Revival house on a large suburban lot. The new room has a mix of functions, including a place to listen to music (both recorded and live) and a garden conservatory. Access to the existing terrace and strong natural daylighting were important requirements, as well as the remodeling of the kitchen and access to the new space.
The addition has been located to extend the "L" shaped plan to a "U" that wraps around the terrace. The addition itself is "L" shaped in plan, with a solid outer wall punctured by openings framing an inner, more porous set of screen walls. Since this new wing faces south, the room opens up to the terrace with a trellis and conservatory.
A fireplace visible from the entry hall is hollowed into the wall with bookcases and sitting area. This alcove is lit from above by a concealed skylight. The ceiling of the main room arcs overhead, shifting from an enclosing and centralizing volume at the front of the room to an open extension on the garden terrace side. Materials for the addition include exposed, painted glulam framing, fir planks, integral color stucco, skim coat plaster, heart pine floor, metal roof and skylights.
Interior renovations included the remodeling of the kitchen and reorganization of interior spaces such as an existing family room and entrance foyer to facilitate flow to the new addition. The firm also consulted on an exterior landscaping plan. In a subsequent project, a second addition was designed to accommodate a new master suite, wine cellar, and garage. The new addition extends the side of the "U" opposite the first addition, making the terrace a truer 3-sided outdoor room.




