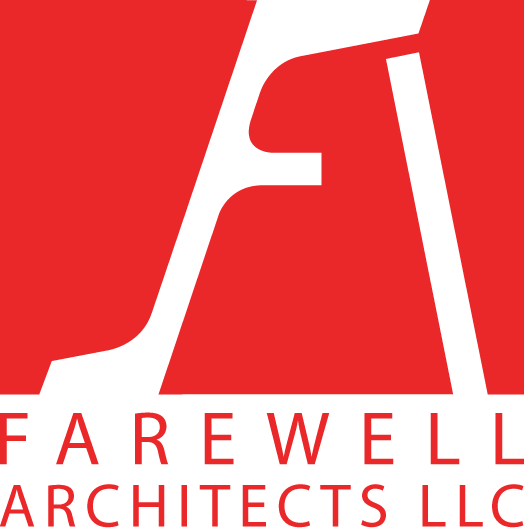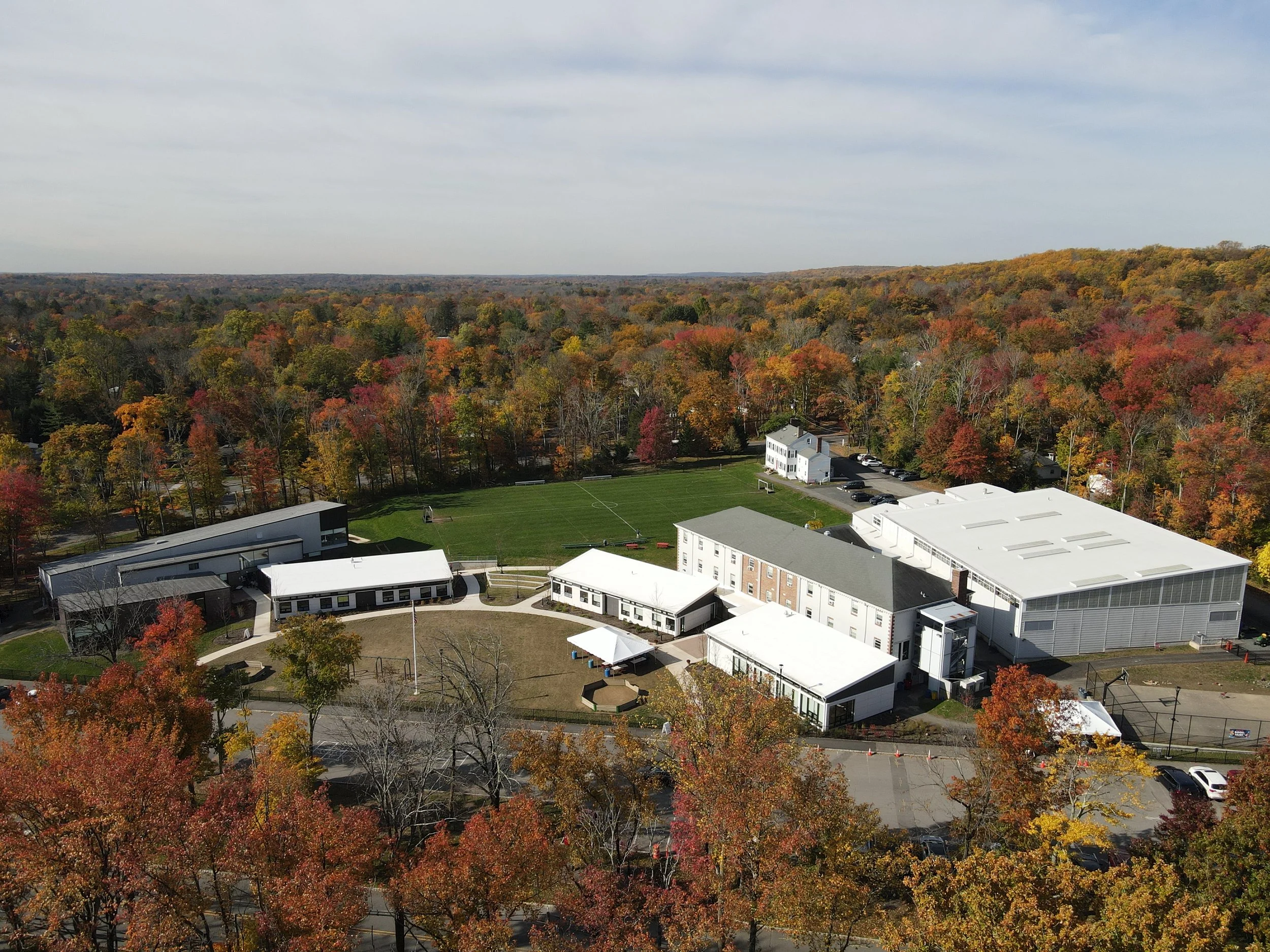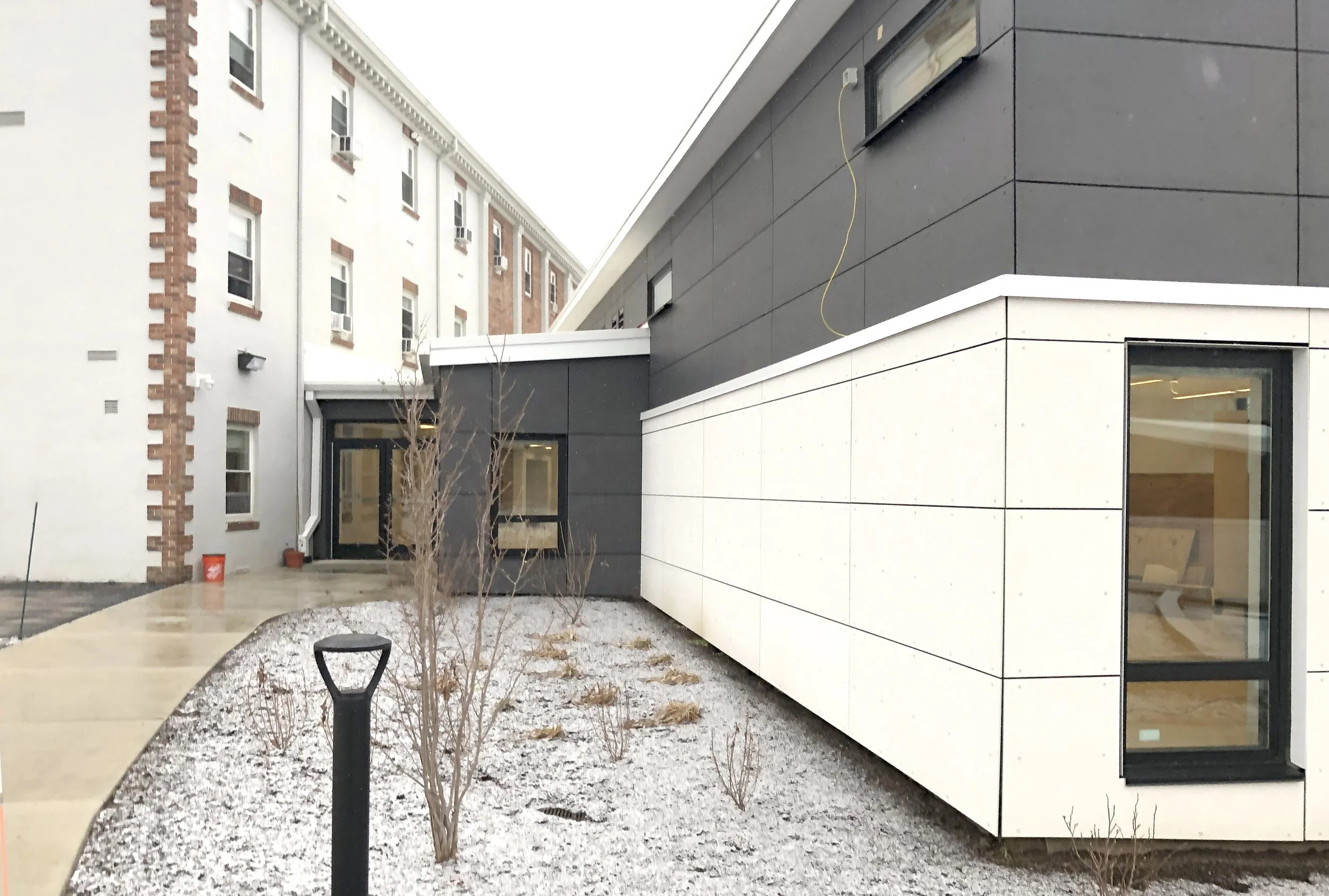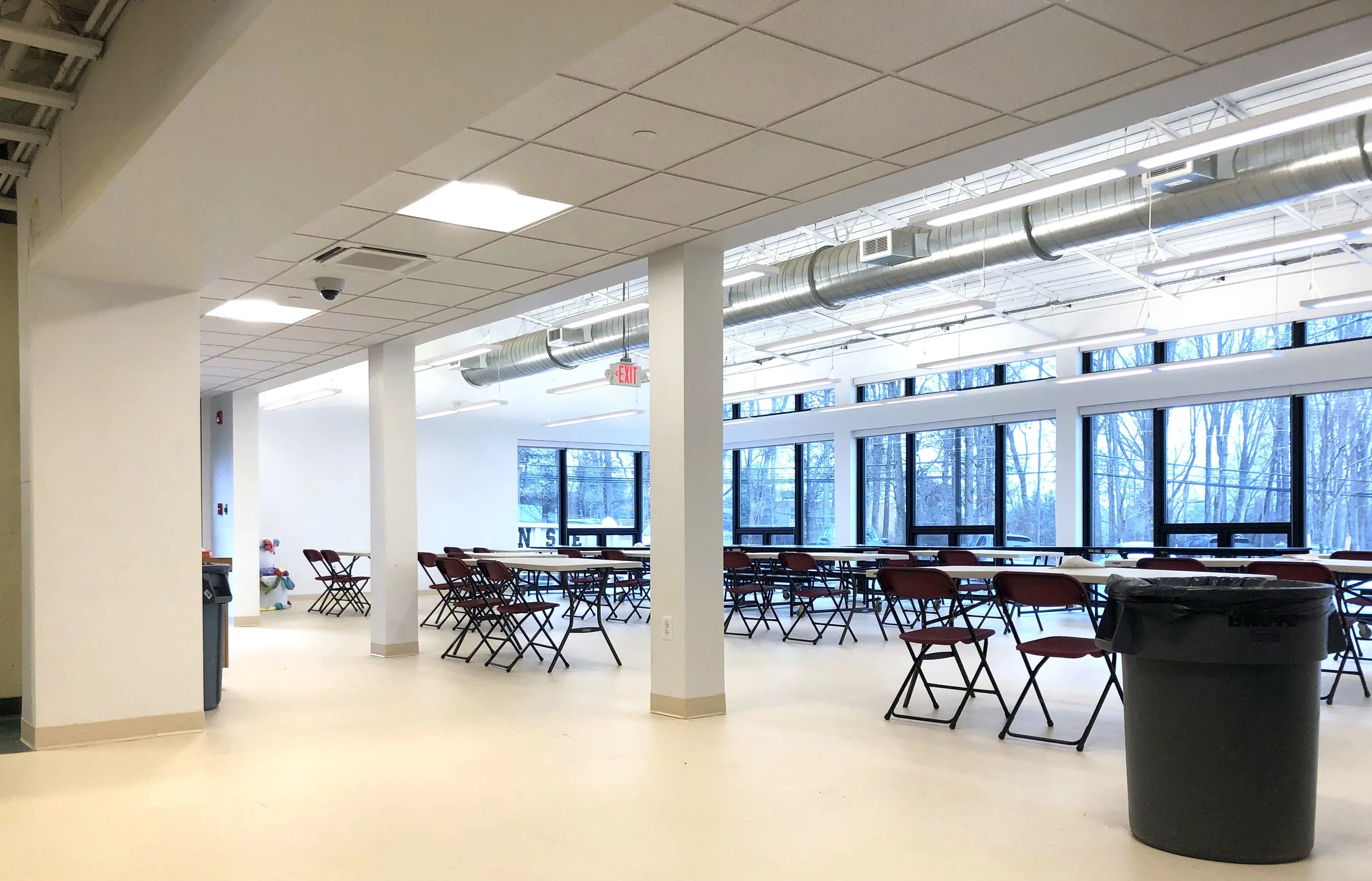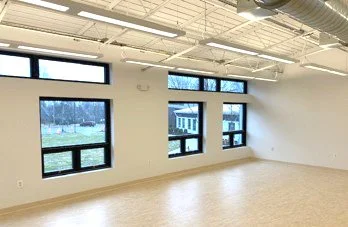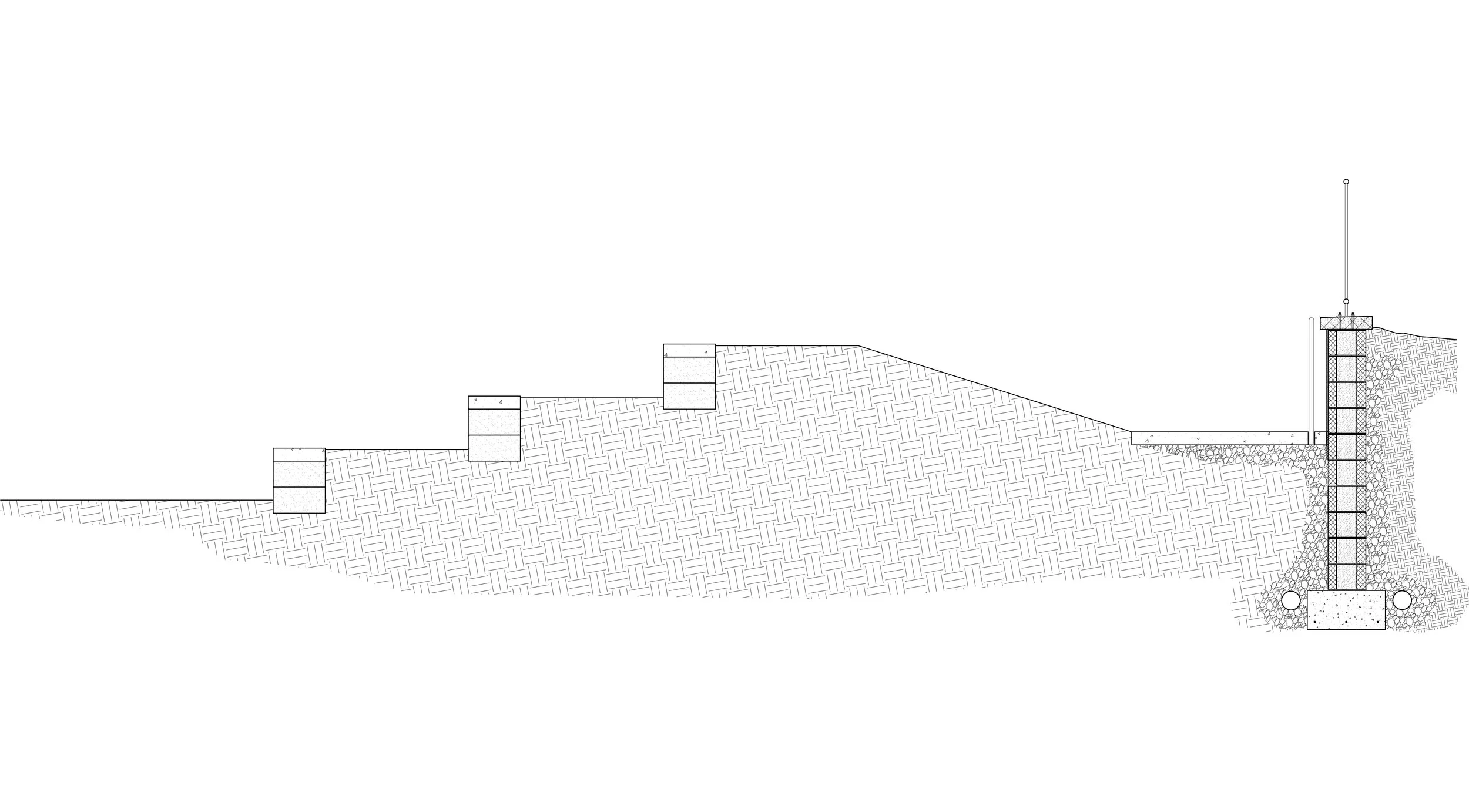Program: Education
Construction: Addition
Area: 3,500sf
The Princeton Charter schools hosts grades kindergarten through eighth grade. The academic administration was seeking a master plan that could accommodate expanding student capacity, while minimizing building footprint and creating more of a closely joined indoor and outdoor student experience. Three new buildings were constructed for a total of 3,500 additional square footage. The southern building contains two new classrooms with a corridor connecting to the existing kindergarten through fourth grade building. The central building contains two more classrooms for grades fifth through eighth. The building in the north contains a new cafeteria and gathering space. The central and cafeteria buildings are connected via a circulation corridor that also connects to the existing fifth through eighth grade building in the north. The natural site topography was used as an opportunity to position the buildings to utilize the natural class routine circulations as well as a conceptual progression from the freshman students to the senior students as the site elevations increase while circulating from south to north. One other exterior feature is a small amphitheater that has been constructed to allow for a social hub between the upper and lower areas of campus. This was a publicly bid project that achieved its target budget of five million.
