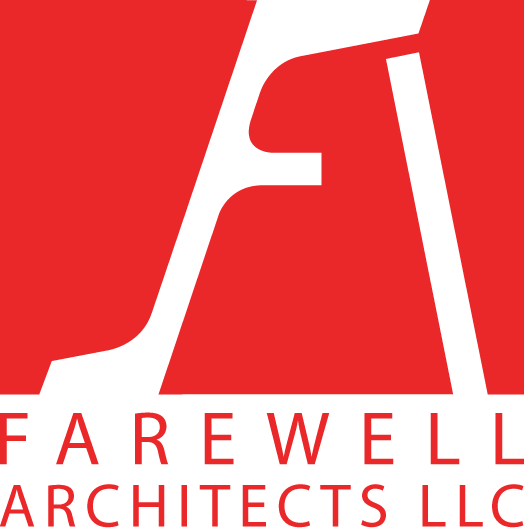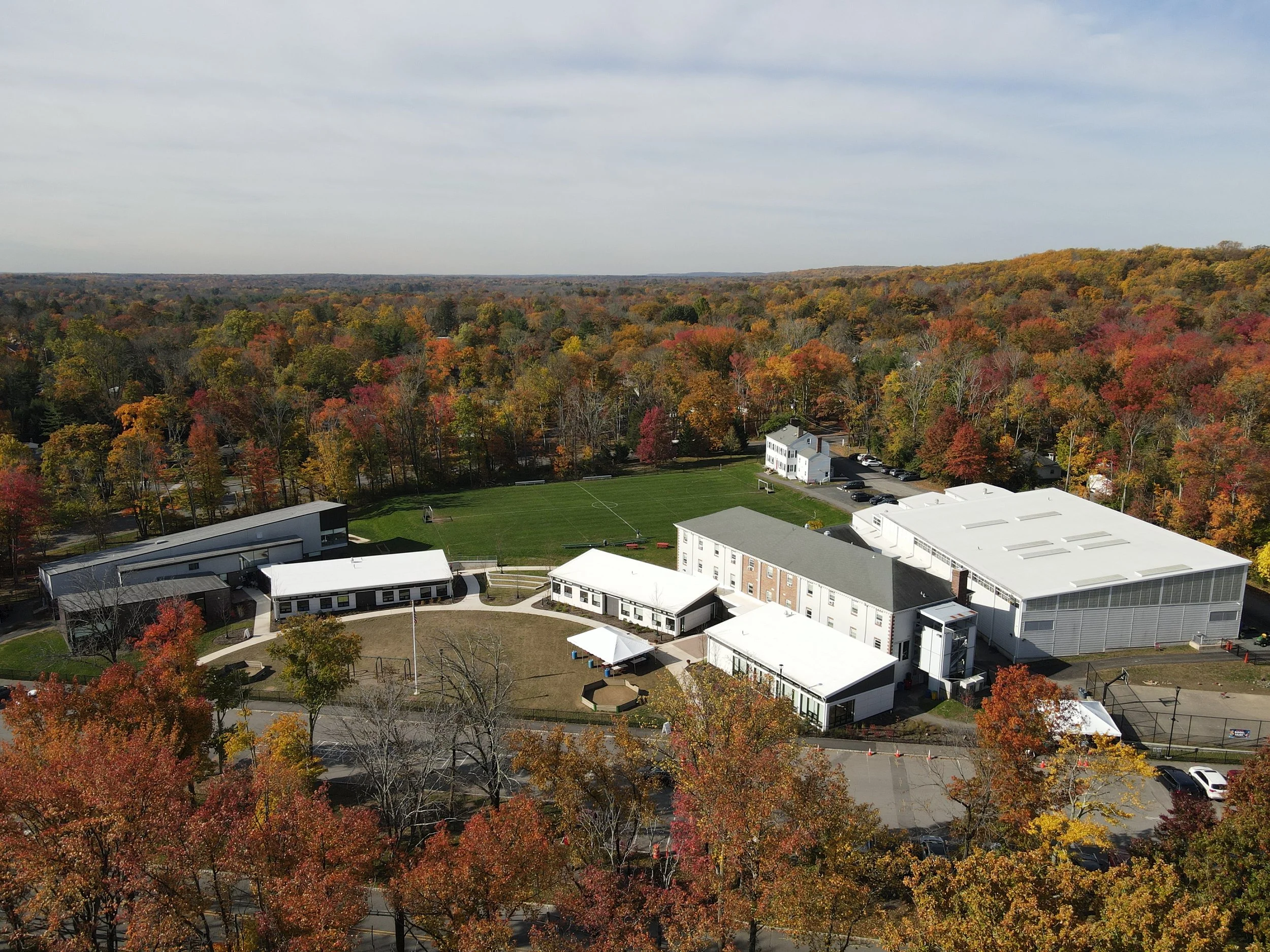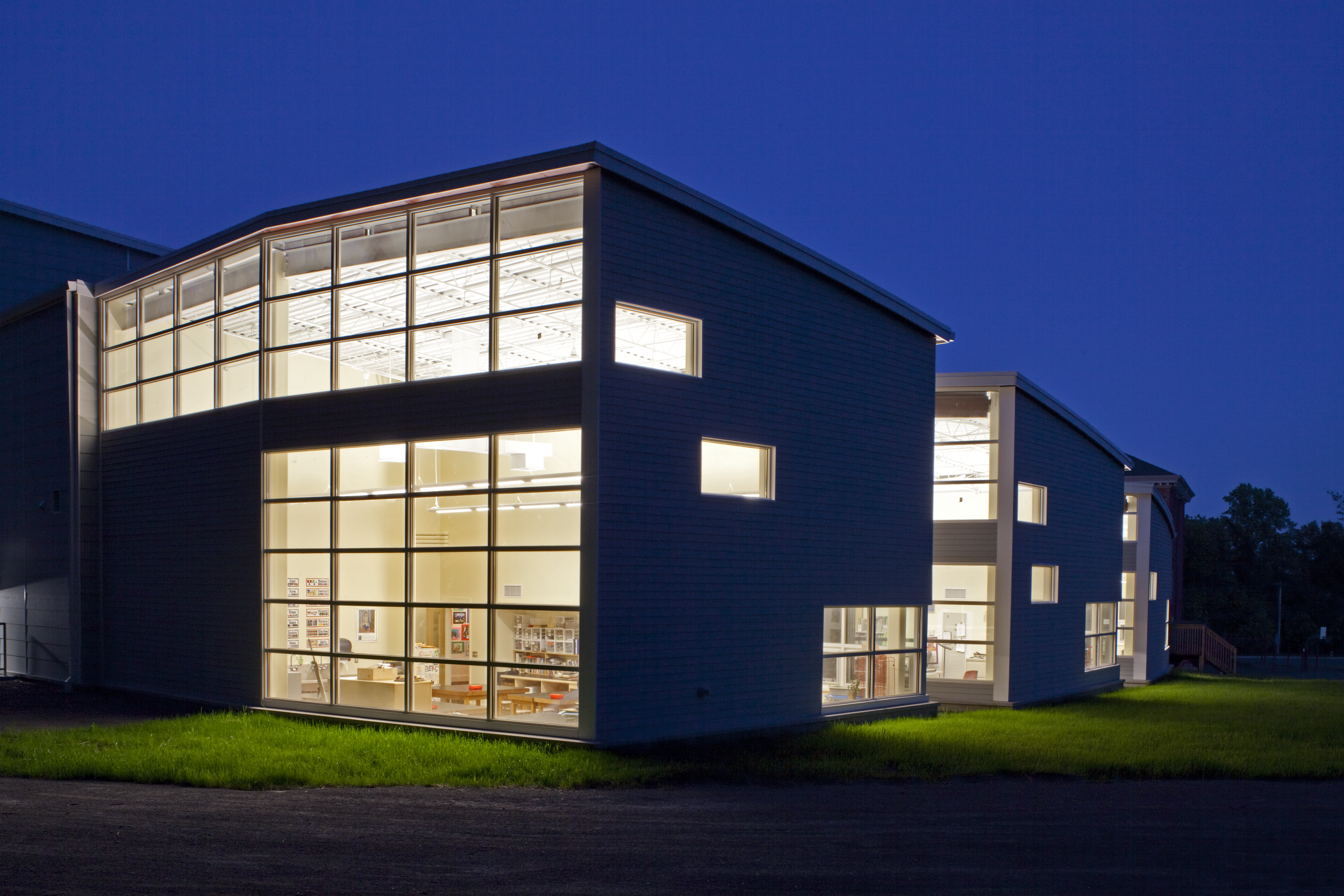Program: Master Plan & Campus Center
Construction: New
Area: 17,000sf
This Master Plan represents a development and refinement of the site and buildings for the Princeton Charter School. Specific goals included planning new construction for a sports complex, art and music classrooms, additions to existing buildings to improve circulation and provide expanded program areas, enlarged athletic fields and defined play areas, additional parking and site enhancements. The school is interested in developing sustainable site and architecture in this ecologically significant section of Princeton.
The solution was to weave the new construction, existing buildings and outdoor spaces into a new fabric. A spine of building and circulation is integrated into the site, providing access to academic and sports programs while creating a green landscape zone that follows the sloping land. The new sports facility with support space and arts and music classrooms is located at the top of this spine. The new circulation spine highlights environmental processes such as the hydrological cycle. Rainwater is collected on roofs and led through irrigation channels. The recharge process is a key component in both building and garden design. Energy efficiency, use of natural light and renewable resources, and attention to indoor air quality are important aspects of the scheme. The project is targeting LEED certification and was completed in 2010. Plan review was through the NJ Department of Construction Administration, while construction reviews were made by the local code enforcement agency.







