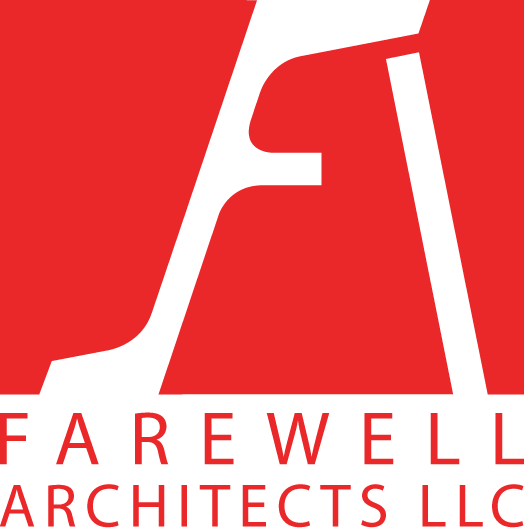Program: Performing Arts Center
Construction: New
Area: 23,000sf
This Choral, Instrument, and Dance Building for a University Arts Campus links theater, dance and music programs into a new complex. The first phase of a campus master plan, the building defines an entry court with the existing concert hall and future opera house. It extends the character of the monolithic mid-century modern buildings, steps down in scale to the finer detailed neoclassical building on the north, and opens up the program to the campus with broad areas of glazing.
The building is organized around a central spine that encourages student passage through the building. In addition to giving access to the main performance space on the ground floor, the spine broadens into a monumental stair to the dance studio and mezzanine on the upper level. On the north side the space opens out to a two story atrium with café that functions as a major student gathering place. The lower level includes practice rooms, offices and teaching studios.
The building seeks to celebrate the performing artists working at their craft. Natural light is carefully controlled to play over faceted walls and ceilings. Acoustic performance is calibrated to create a finely tuned environment for different performance and rehearsal activities as well as to isolate rooms. The atrium and circulation spine are places of public appearance and, at times, inventive performance.
A small garden courtyard provides an intimate performance space as well as a place of contemplation, tempered only by the sound of an understated rill fountain.






