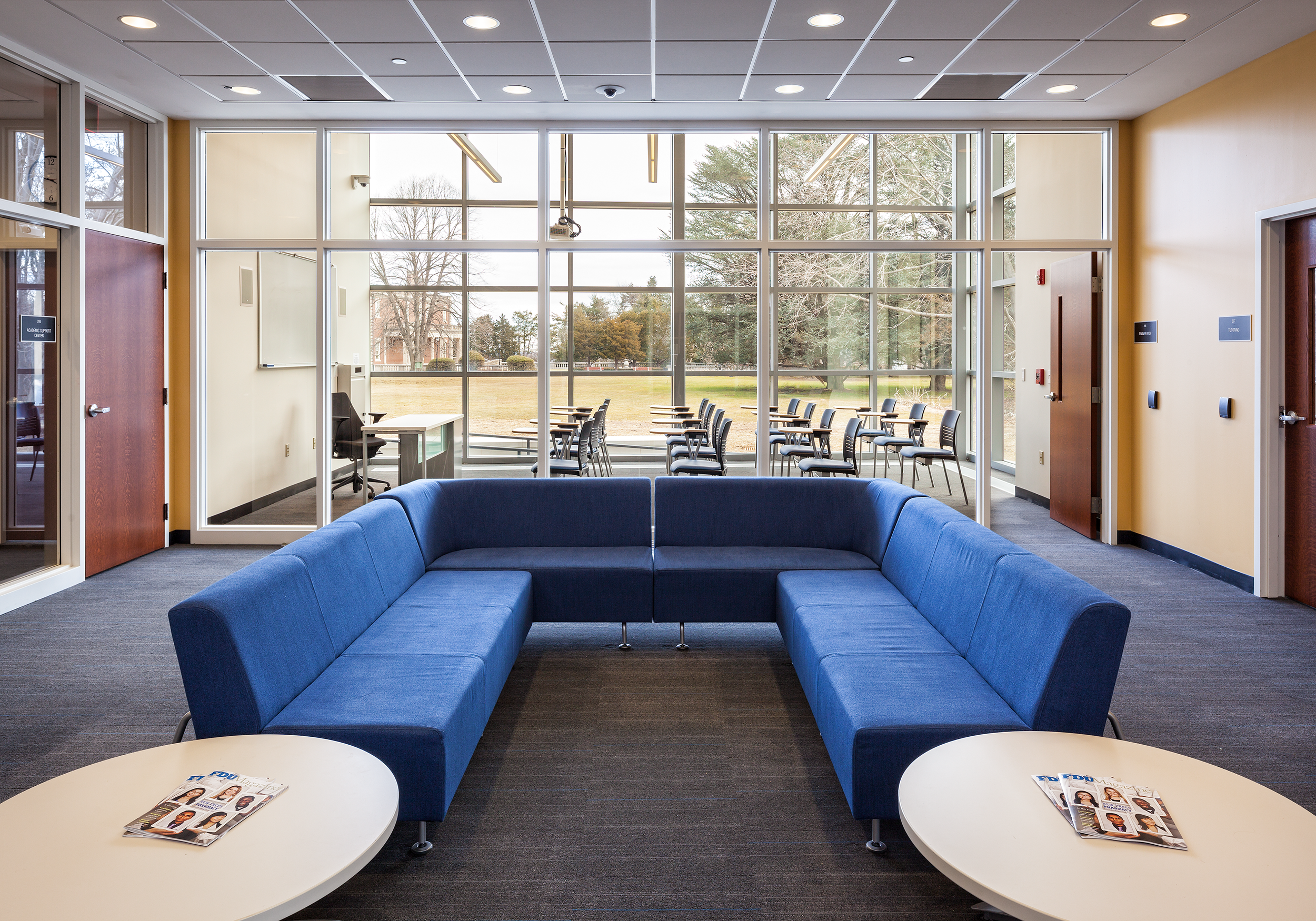Program: University Library
Construction: Addition & Renovation
Area: 20,000sf
This new academic center, winner of a design competition for a university library, shifted state during design to become a learning center with a broad array of teaching and study spaces featuring information technology. The project incorporates the redesigned and reoriented existing library, including a new entry, to become part of a mixed use complex. Located adjacent to an Orangerie designed by Mckim, Mead, and White as part of a grand, turn of the century estate, the new complex links buildings of several periods through a central concourse of circulation. A shaped ceiling shelters these spaces, defining a north south path that encourages students to move through the complex, from student center on the south to academic buildings on the north side of the campus. The intention is to highlight the broad spectrum of activities on the campus while creating inviting opportunities to participate.
The program includes, in addition to the library, an auditorium, seminar rooms, group study spaces, open study spaces for small groups and individuals, one on one teaching stations, computer laboratory, offices, classrooms, and student café accessed from the north south concourse.
The twenty thousand square foot has achieved LEED Gold certification. It includes an emphasis on daylight and views fostered through transparency; internal walls as well as the building envelope encourage vistas and connections of activities both inside and outside the building. The design incorporates local and recycled materials, storm water management and water conservation features, high efficiency mechanical and lighting systems, and low emitting durable furnishings and finishes.
The new building enters into a dialogue with the classical facade of the existing Orangerie. Similar in height and material palette, it contrasts sharply in area of glazing and transparency, revealing its internal activity and life to the campus. The existing building and new building frame an entry to the complex from the central University Green. A forecourt on this eastern side and a courtyard on the south side are campus spaces for assembly and study joined by a re-installed and relocated monumental garden stair.






