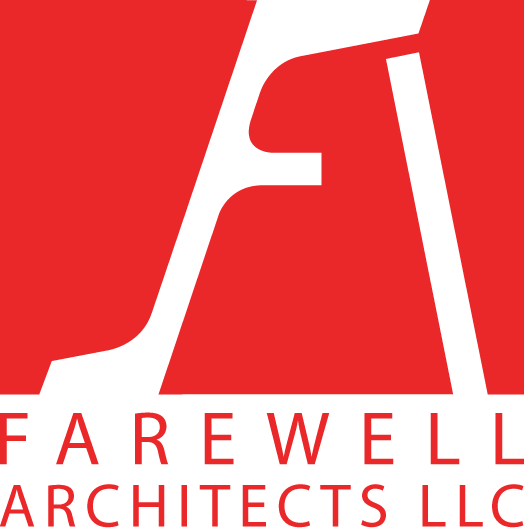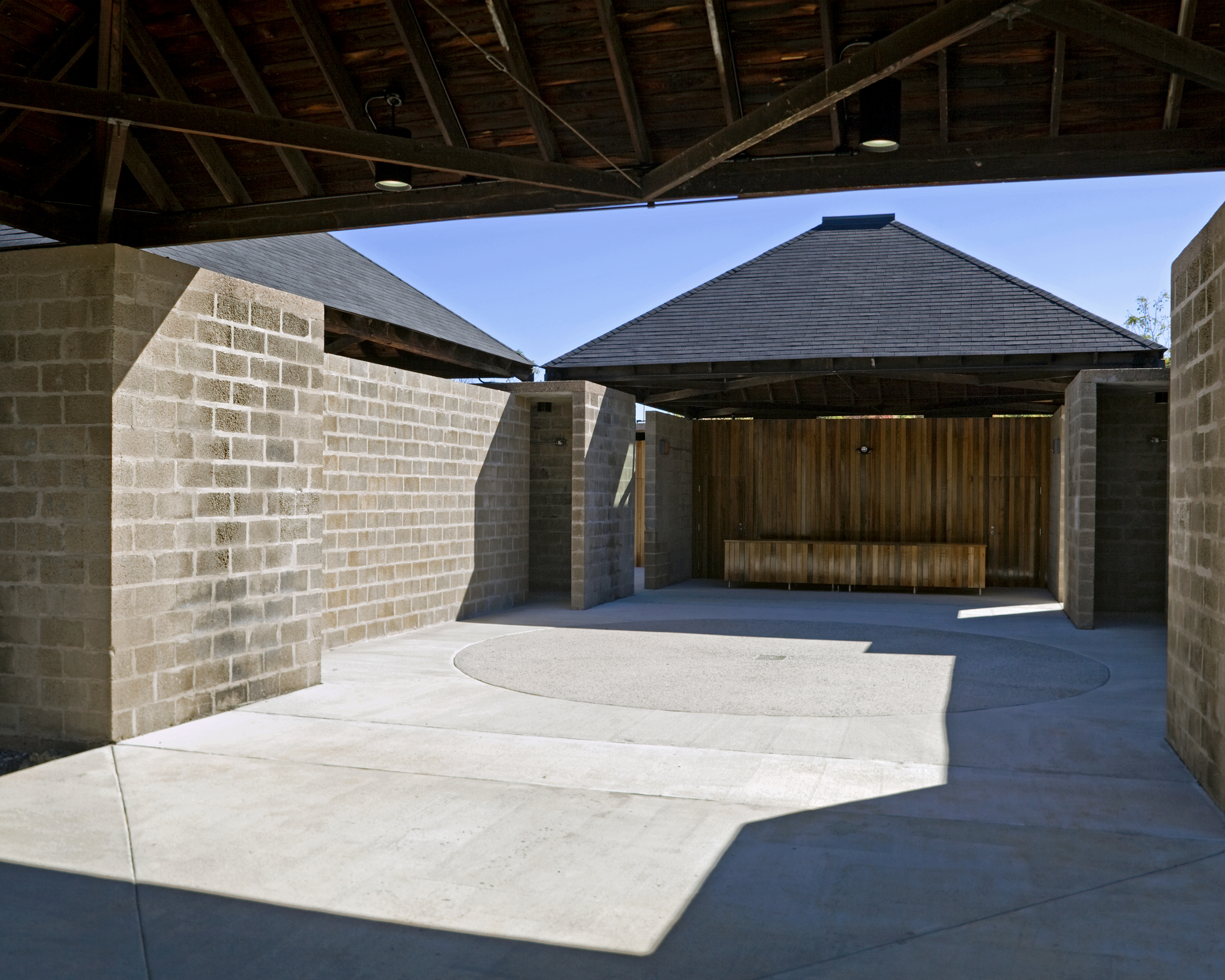Program: Bathhouse & Pavilions
Construction: Restoration & Expansion
Farewell Mills Gatsch Architects, LLC was retained to prepare a Preservation Plan for the Jewish Community Center in Ewing Township, New Jersey. The firm documented and analyzed the Center’s Bath House and Day Camp Pavilions, which were designed in 1955 and 1957 by noted Philadelphia architect Louis Kahn. The Bath House is widely regarded as a turning point in Kahn’s career, the first realization of his concept of “servant” and “served” spaces, which he further developed in the Richards Medical Center at the University of Pennsylvania, the Salk Institute, and the Kimbell Art Museum.
While the Pavilions were somewhat altered, few changes were made to the Bath House since its completion in the mid-1950s. Both elements of the complex have suffered from continual exposure to the elements, which has been magnified by the openness of the structures and fragility of the original fabric. In completing the Preservation Plan, FMG documented what is generally known about the historic development of the site to ensure that future preservation efforts will regain the historic significance of the structures and appropriately restore the materials utilized in their construction. In addition to assessing the structural and architectural conditions of the buildings, the team evaluated the mechanical, electrical, and plumbing systems for repair or replacement.
After the Preservation Plan was completed, the Bath House and Day Camp Pavilions were conveyed from the Jewish Community Center to the County of Mercer, and then, with preservation easements, to Ewing Township. The County retained FMG to update the Preservation Plan to reflect current conditions and costs. The County has also retained FMG to implement the repair and restoration of the structures for ongoing use as a community center and pool. The goal of the project is to regain historic integrity, improve site access, repair materials, and interpret the site with new landscape features intended by Kahn but never installed.






