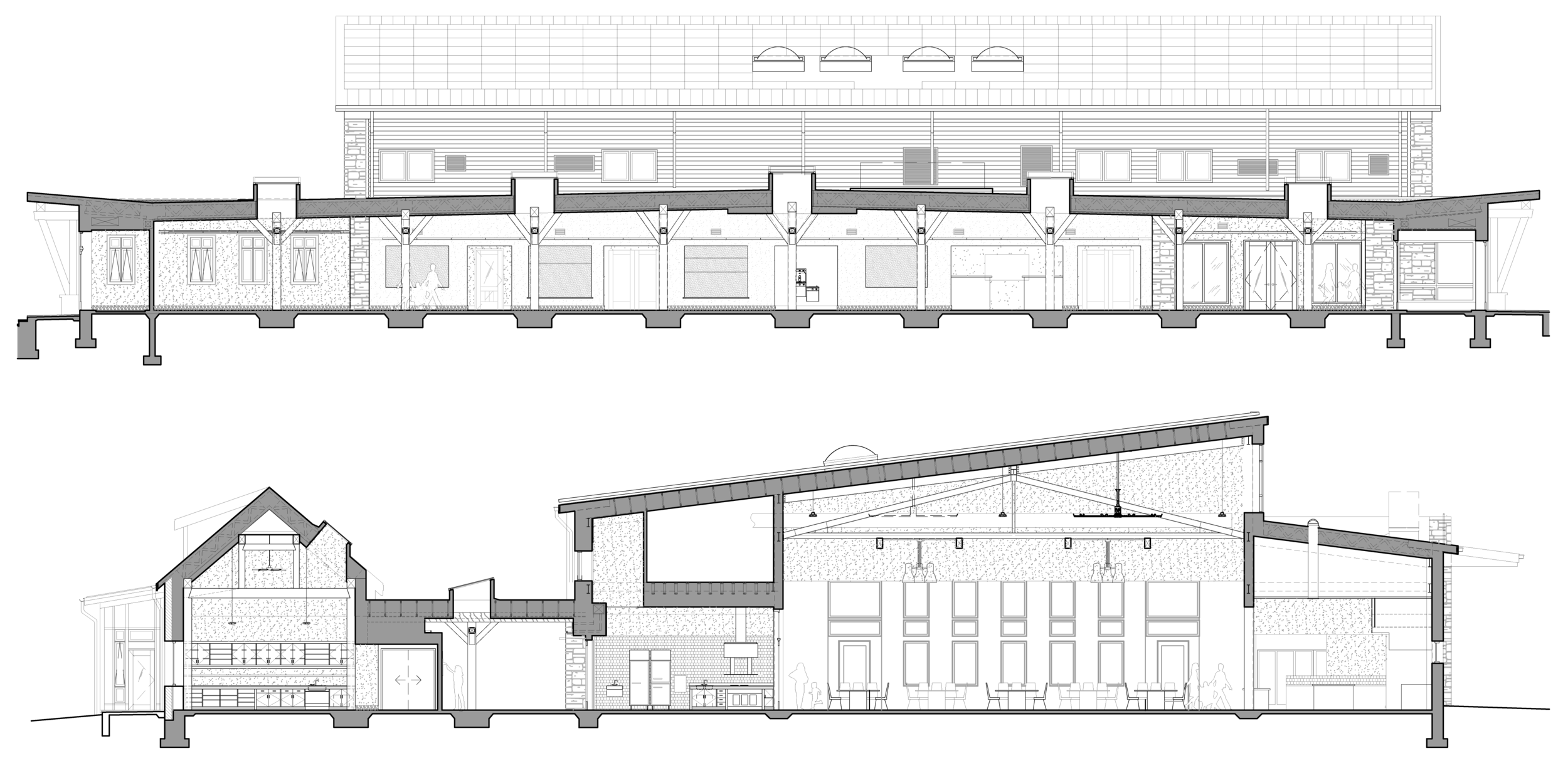Program: Health, Wellness & Nutrition Center
Construction: New
Area: 20,000sf
The Health Wellness and Nutrition Center is the third phase of a multi-phase build-out of the independent school campus, following the guidelines of a 2001 master plan. The new, 20,000 square foot, one story building reinforces the outdoor spaces of the campus, forming a U-shaped central woodland area that is play and teaching space. Since the project is seeking to meet the Living Building Challenge as well as LEED platinum certification, adjacent gardens, orchards and other agricultural uses are integral to the spaces around the building.
The building draws upon the topography of the ridge and valley New Jersey Highlands- a depressed area of the roof allows for the collection of rainwater, and channeling to a cistern and over-flow flume. The water treatment is featured at the building entry and after purification is used for irrigation and flushing toilets. A previously built constructed wetland system treats waste, while bio-swales and rain gardens allow for recharge.
The Living Building Challenge prohibits the use of fossil fuels. All power is generated by a roof top solar array that will result in net-zero energy use annually. The envelope is a high performance enclosure, with a floor at R-20, walls at R-40, and Roof at R-60. Careful attention has been given to avoid thermal bridging and a fluid applied air and moisture membrane is continuous over the entire exterior. Windows, clerestories, and skylights have been placed to meet daylight autonomy models while not exceeding a third of the overall envelope surface.
In addition to classrooms and faculty room, the program includes a teaching kitchen, a movement space, dining space, full service kitchen, and health office. A small technology gallery near the entry has a dashboard for building systems monitoring and performance to be visualized. Since food and nutrition are central concerns, the programs are featured and related to gardens outside the dining area. Water use and composting are integral to the curriculum.
The building has a robust range of structure and materials, evocative of the agrarian structures of the region. Major elements including timber, stone, and steel are locally sourced, recycled or renewable resources. Products and materials have been reviewed for Red List compliance, with advocacy letters sent to manufacturers to encourage elimination of red list elements.
The new building draws upon the vocabulary of the earlier phases of the School to create a village of structures. Principles of sustainable design and energy use are integrated into the curriculum, and the buildings and landscape are pedagogical tools as well as shelter.




















