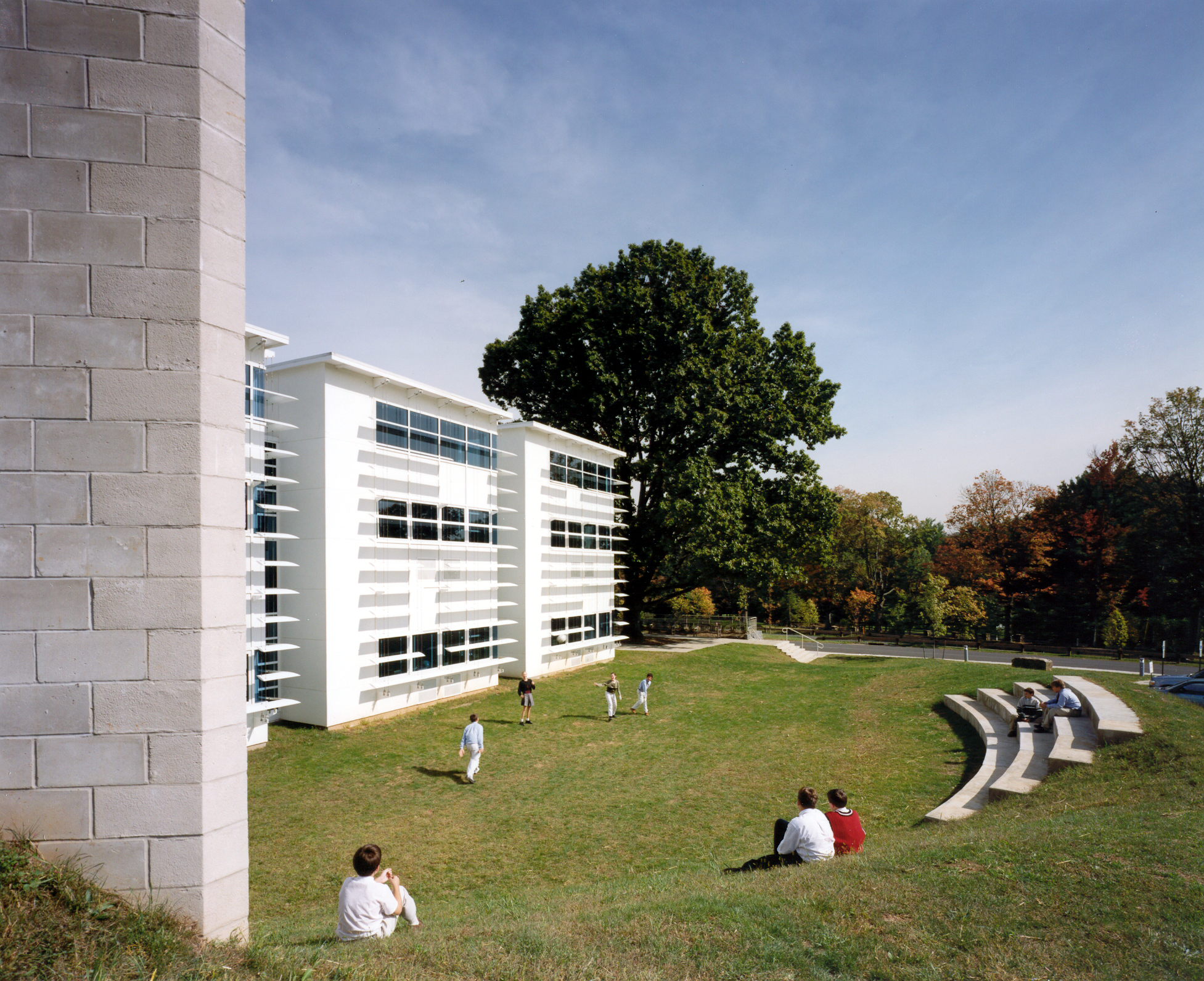Program: Master Plan and Classrooms
Construction: New
Situated on the edge of Princeton’s ecologically sensitive ridge, a diabase intrusion in the sedimentary landscape, this master plan and first phase building gives the School a new circulation network and much needed program space. The new building, located to the north of the existing buildings, is connected both internally and externally, with uses for all classes. The building houses a gym/auditorium, a stage/ black box performance space, arts and music classrooms and support spaces. Oversized circulation spaces allow for barrier free access as well as lobby and art display functions.
The building combines large scale spaces with smaller programmed classrooms, and like the ridge itself appears fractured by environmental forces. Light and water have sculpted the mass; the storm water is led across the roof to collection in a V‐shaped aqueduct that will cascade into a rain garden and recharge zone. Natural light is filtered through clerestory and skylight, light transmitting panels, roof monitors, light shelves and light walls. North windows and strategically placed openings allow for minimal use of artificial light and energy savings.
The project is currently in the construction submittal phase for LEED certification from the USGBC. Its sustainable strategies are intended to be teaching moments and a source of delight.






