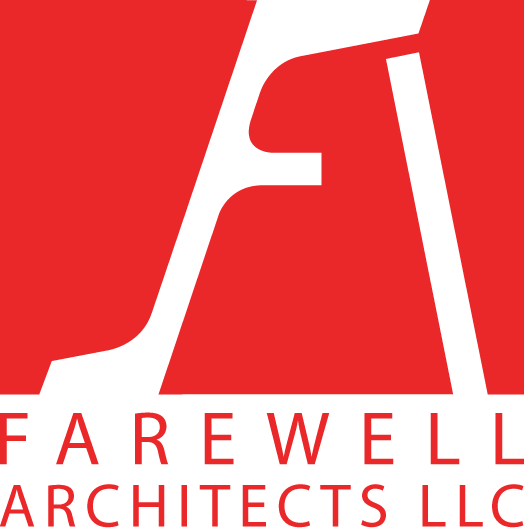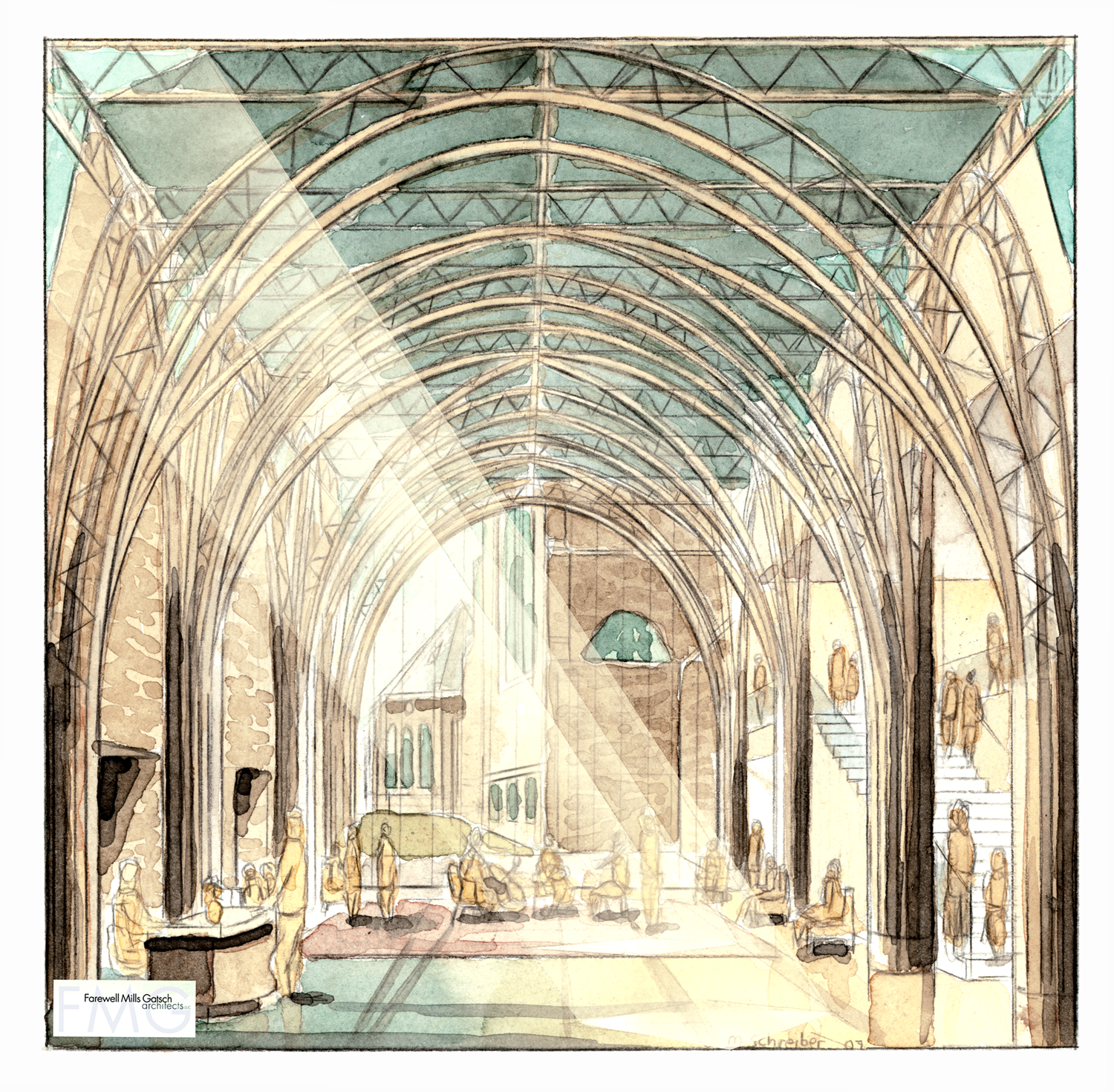Program: Master Plan & Chapel
Construction: Addition & Renovation
Christ Church, Greenwich, completed a Master Plan document for their historic Gothic and Mid-20th Century structures in order to assess their facility’s needs. The church faces a great challenge to build in a way that not only accommodates a broad range of functional needs but also weaves together the two major 20th century architectures on the site, presenting an opportunity to create a new, coherent design that highlights the qualities of the existing structures while fostering a more legible and meaningful parishioner experience.
Farewell Mills Gatsch Architects, LLC developed concept designs to address several issues for the church, including the restoration of the main sanctuary and chapel; design of a new meditative chapel; accommodation of the music program; parking and site improvements; outreach; entry and welcome space to incorporate new offices, a foyer, child care center, and book store; and a Parish Hall and Education Building addition.
Farewell Architects, LLC continues to provide architectural support to the church. A mid century modern chapel was renovated and improved, with an emphasis on accommodating more dynamic contemporary services. Drawings for the repair and preservation of the Parish House were recently completed.




