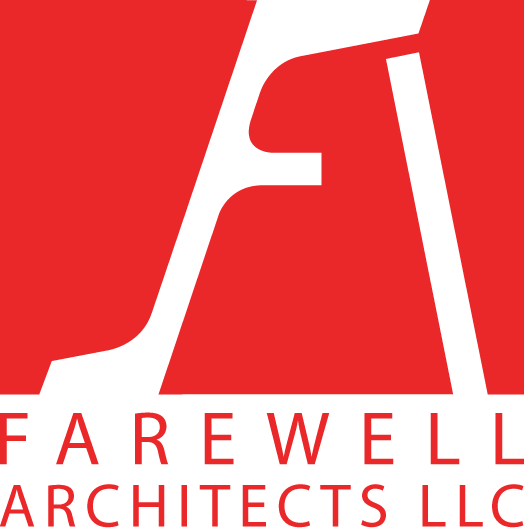Program: Affordable Housing
Construction: New
Area: 106,000sf
The Carolina and Connecticut Crescent developments create 89 affordable dwelling units in nine multifamily buildings dispersed on two separate sites for Atlantic City, New Jersey. The project uses varying architectural design solutions to meet both the site’s flood impediments and client’s challenging program and construction schedule. The elevated, three story buildings use modular construction to facilitate a rapid on site assembly.
The design of individual units, and therefore the whole buildings, were developed to simultaneously provide manufacturing consistency and individual building character. Using both vertical and horizontal asymmetry, no buildings on any street elevations on either site are identical. Staggered floor plates on the second floor provide both overall rhythmic massing and a functional covered colonnade for protection from the elements. The use of shed roofs, casement windows, and flush panels present a modern aesthetic to the neighborhood.
All buildings are organized as townhouses over flats. A common open walkway provides access to both first floor and upper units. All first habitable floor units are ADA adaptable and selected buildings use wheelchair lifts for complete ADA egress. The majority of the first floor units are two bedroom units with end units providing a three bedroom layout. All upper units are two levels and provide three bedrooms for their residents.









