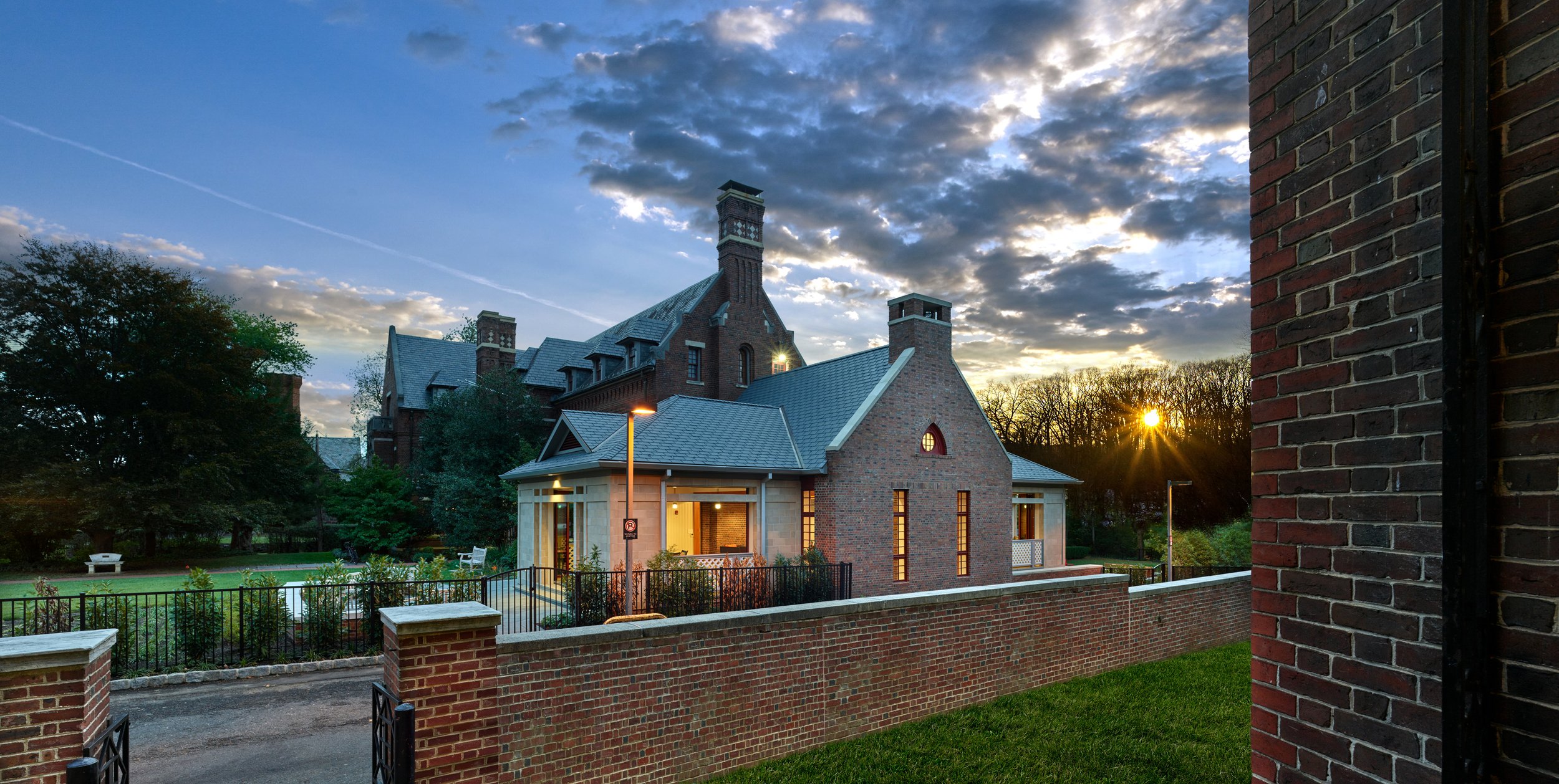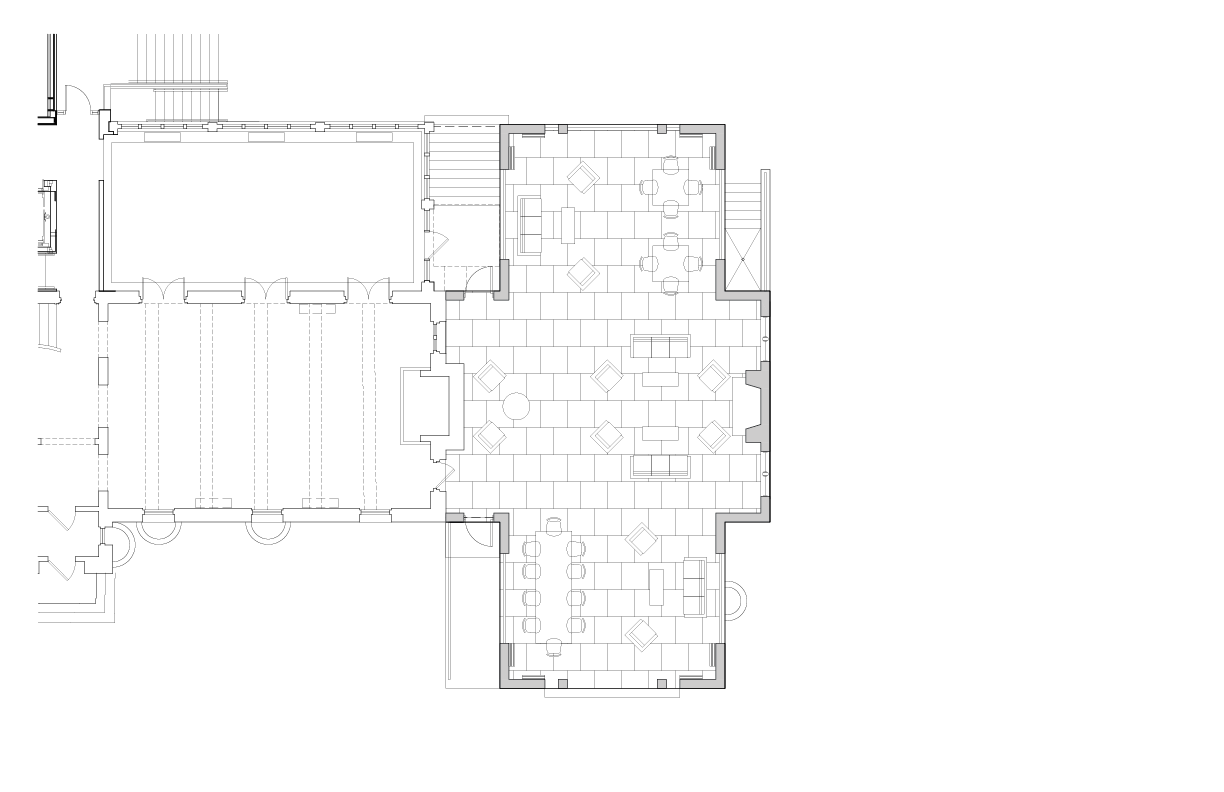Program: Assembly
Construction: Addition
Area: 3,650sf
Cap and Gown Club is one of approximately fifteen social eating clubs that serve Juniors and Seniors at Princeton University. The club’s building was designed 1908 by Raleigh Gildersleeve in the Norman Gothic style. At that time the club’s membership was 18 students. Today’s membership is approximately 160 students.
The club membership and Board of Trustees determined that a major addition to the club is needed to bring the facility into proper condition to function successfully for another 50 years. Farewell Architects was hired to design a new outdoor pavilion used as a common studying and lounge area, but also to serve as supplemental dining space for the Club's various large events throughout the year.
The 3600 square foot addition, currently under construction, includes a spacious storage area attached to the existing basement to hold new furniture and mechanical equipment. On the ground level, the site is regraded to allow for a more seamless transition from the inside. Room for a dozen 5-foot tables provides plenty of extra seating. Bluestone pavers, brick exterior walls, wood paneling, limestone accents, and a slate roof ties these new forms into the visual language of the existing building. A sliding Nanawall system and a new fireplace help to make this pavilion enjoyable year-round.














