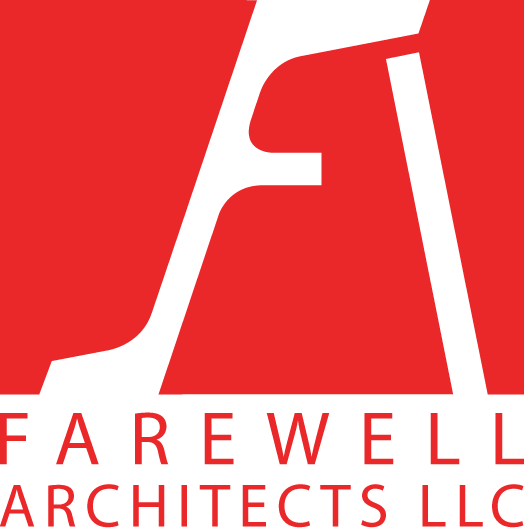Program: Dining Pavilion
Construction: Addition & Renovation
Area: 5,000sf
Cap and Gown Club is one of approximately fifteen social eating clubs that serve Juniors and Seniors at Princeton University. The club’s building was designed 1908 by Raleigh Gildersleeve in the Norman Gothic style. At that time the club’s membership was 18 students. Today’s membership is approximately 160 students.
The club membership and Board of Trustees determined that a major renovation and addition to the club is needed to bring the facility into proper condition to function successfully for another 50 years. Farewell Mills Gatsch Architects was hired to design both minor renovations and a new dining room addition to the club. Renovations include a new servery, additional storage, and a new geothermal heating and cooling system. The geothermal system consists of 20+ wells in a closed loop which are fed to a mechanical room and then pumped to individual consoles located in every room of the existing club.
The 5000 square foot addition includes a new 2,000 square foot dining room with a 25-foot high wood plank ceiling and wood paneled walls. The space is daylit on three sides with tall windows and 6 dormers above. The floor is porcelain tile with a wood stage for performances. Table and chair storage has been included to allow the room to serve many different functions, such as banquets, weddings, lectures, and of course, dining. In the basement below FMG designed a new tap room with wood paneling and stained concrete floors, a new manager’s office and men’s and women’s bathrooms. A new porch has been constructed on the west elevation that overlooks a bluestone patio and newly landscaped lawn.
An elevator has been added to the existing club building, allowing access to the basement, first and second floors. The elevator vestibule terminates at the second floor deck, which has been extended the length of the new addition.
All materials (brick, slate roofs and wood paneling) have been matched to the existing club inside and out, but details have been simplified in order to keep the design modern yet respectful of the building’s history. Site improvements include the redesign of the driveway and parking areas to allow for better circulation and code compliant access.






